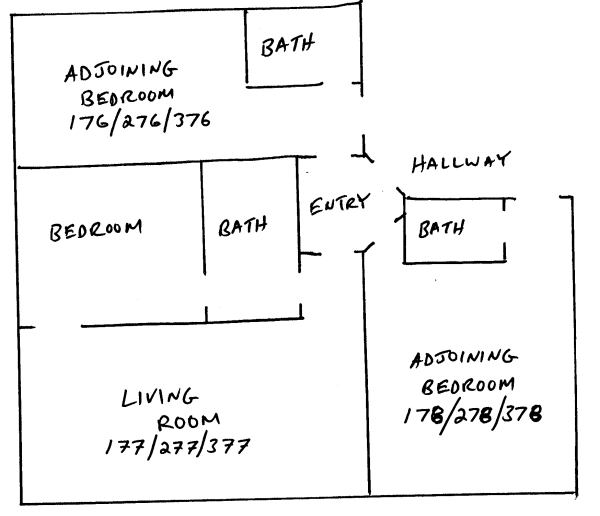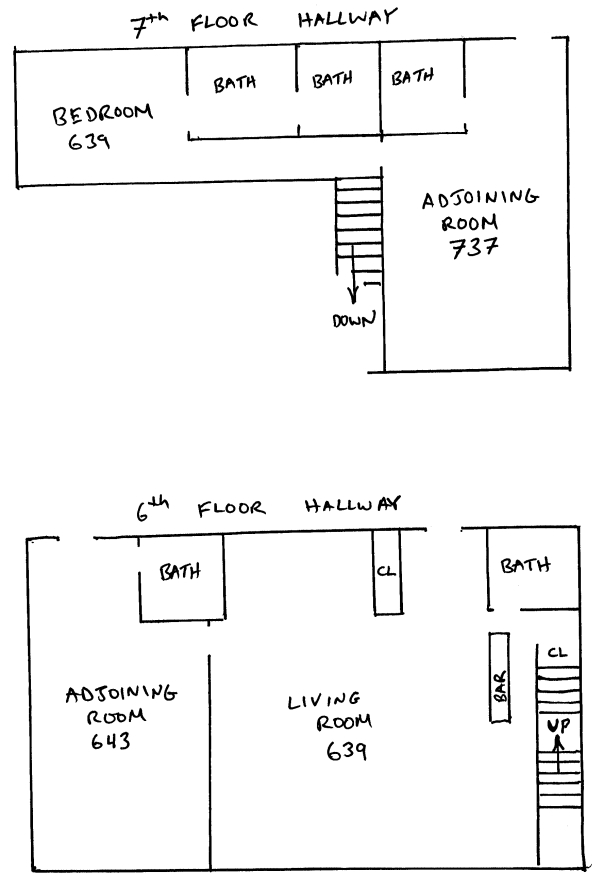Photos from site visit 03/12/08.Commonwealth (New) Ballroom. |
| 1. Hall running along front of Commonwealth Ballroom, view from interior entrance doorway. (IMGP4197.JPG) |
| 2. End of hall with foyer, entrance to Salon 1, and stairs up to Grand Ballroom. (IMGP4196.JPG) |
| 3. View across Salon 4 from back corner. (IMGP4191.JPG) |
| 4. View diagionally across entire ballroom from Salon 4 to Salon 1 (which is smaller due to space taken by foyer). (IMGP4193.JPG) |
| 5. View from center of ballroom towards Salon 1 and entrance. (IMGP4194.JPG) |

| 6. Floor plan of suites on lower floors (177, 277, 377). Drawings not exactly to scale. Adjoining rooms also shown. (MarriottSuites.jpg) |
| 7. Looking into suite entrance from hallway. (IMGP4202.JPG) |
| 8. From living room entrance looking back into hall thru entry area. (IMGP4201.JPG) |
| 9. View from far corner of living room looking towards entrance. (IMGP4198.JPG) |
| 10. View from Bedroom looking thru both bathroom doors towards entrance. (IMGP4199.JPG) |
| 11. View from bathroom looking into Bedroom. (IMGP4200.JPG) |

| 12. Floor plan of Presidential Suite and adjoining rooms on 6th and 7th floors. (MarriottPresidential.jpg) |
| 13. View from far corner of Presidential (on 6). (IMGP4204.JPG) |
| 14. View from front corner of Presidential looking up to 7. (IMGP4205.JPG) |
| 15. View from bottom of staircase back prior pictures were taken. (IMGP4207.JPG) |
| 16. Upstairs bedroom area. (IMGP4209.JPG) |
| 17. View from upstairs looking into both bath rooms and back towards staircase and adjoining room. (IMGP4210.JPG) |